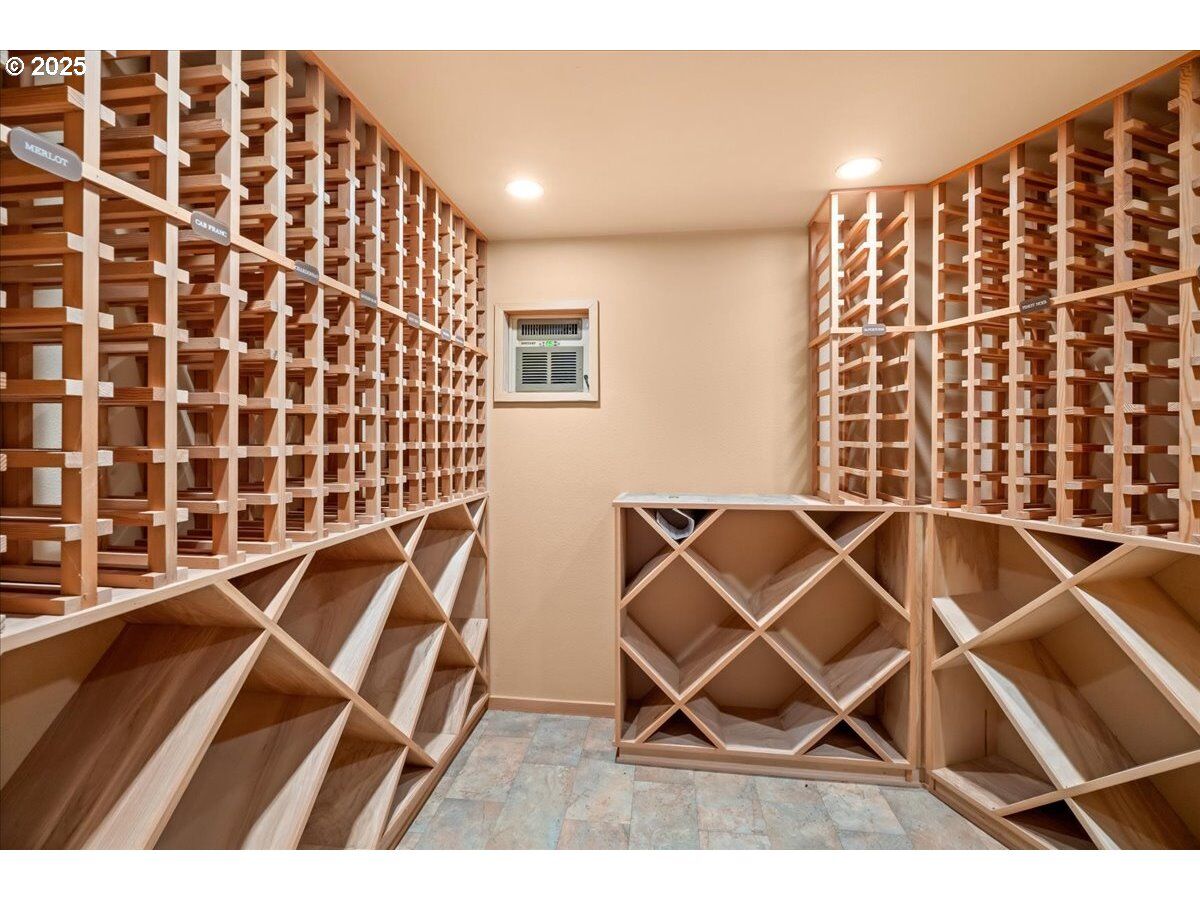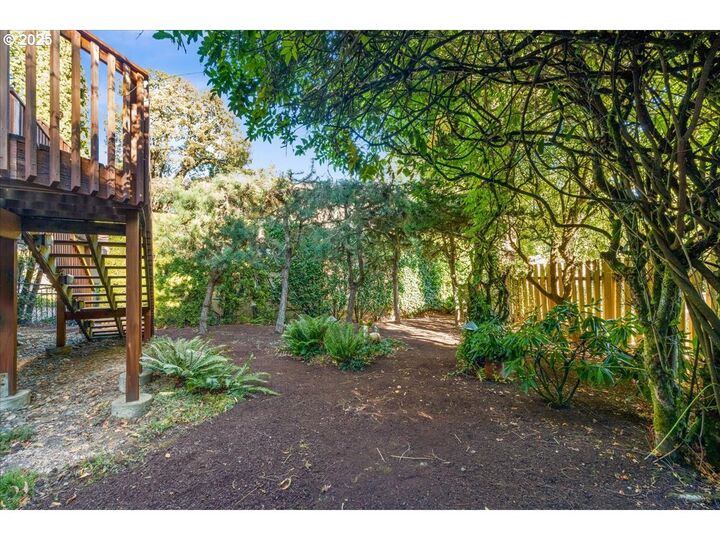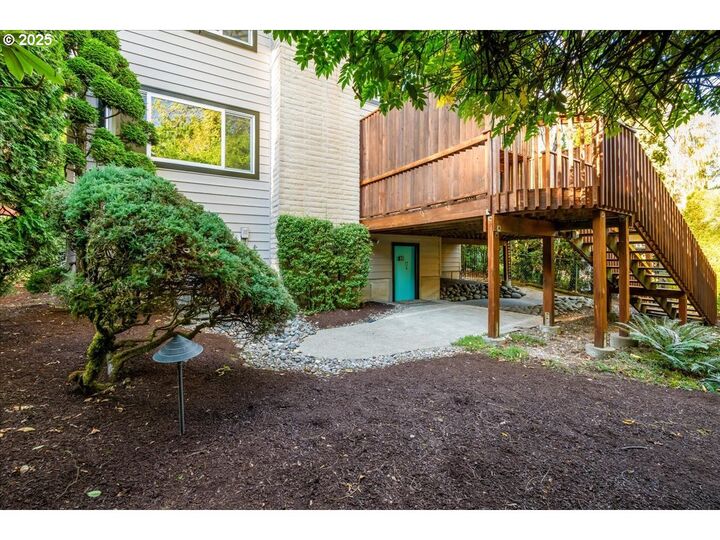


Listing Courtesy of:  RMLS / Where, Inc
RMLS / Where, Inc
 RMLS / Where, Inc
RMLS / Where, Inc 4470 Lakeview Blvd Lake Oswego, OR 97035
Active (17 Days)
$899,900 (USD)
MLS #:
625154917
625154917
Taxes
$6,035(2024)
$6,035(2024)
Lot Size
5,662 SQFT
5,662 SQFT
Type
Single-Family Home
Single-Family Home
Year Built
1970
1970
Style
Split
Split
Views
Trees/Woods
Trees/Woods
County
Clackamas County
Clackamas County
Listed By
Christian Maluo, Where, Inc
Source
RMLS
Last checked Oct 27 2025 at 6:09 AM GMT+0000
RMLS
Last checked Oct 27 2025 at 6:09 AM GMT+0000
Bathroom Details
- Full Bathrooms: 2
Interior Features
- Washer/Dryer
- Laundry
- Wall to Wall Carpet
- Appliance: Dishwasher
- Appliance: Microwave
- Appliance: Disposal
- Appliance: Stainless Steel Appliance(s)
- Windows: Vinyl Frames
- Appliance: Free-Standing Refrigerator
- Appliance: Free-Standing Range
- Accessibility: Garage on Main
Lot Information
- Sloped
- Trees
- Gentle Sloping
Property Features
- Fireplace: Gas
- Fireplace: Wood Burning
Heating and Cooling
- Forced Air
- Central Air
Basement Information
- Partially Finished
- Crawl Space
Exterior Features
- Brick
- Lap Siding
- Roof: Composition
Utility Information
- Sewer: Public Sewer
- Fuel: Gas
School Information
- Elementary School: Westridge
- Middle School: Lakeridge
- High School: Lakeridge
Garage
- Attached
- Detached
Parking
- Driveway
- Off Street
Stories
- 2
Living Area
- 2,168 sqft
Location
Estimated Monthly Mortgage Payment
*Based on Fixed Interest Rate withe a 30 year term, principal and interest only
Listing price
Down payment
%
Interest rate
%Mortgage calculator estimates are provided by C21 Northstar and are intended for information use only. Your payments may be higher or lower and all loans are subject to credit approval.
Disclaimer: The content relating to real estate for sale on this web site comes in part from the IDX program of the RMLS of Portland, Oregon. Real estate listings held by brokerage firms other than Northstar are marked with the RMLS logo, and detailed information about these properties includes the names of the listing brokers.
Listing content is copyright © 2025 RMLS, Portland, Oregon.
All information provided is deemed reliable but is not guaranteed and should be independently verified.
Last updated on (10/26/25 23:09).
Some properties which appear for sale on this web site may subsequently have sold or may no longer be available.





Description